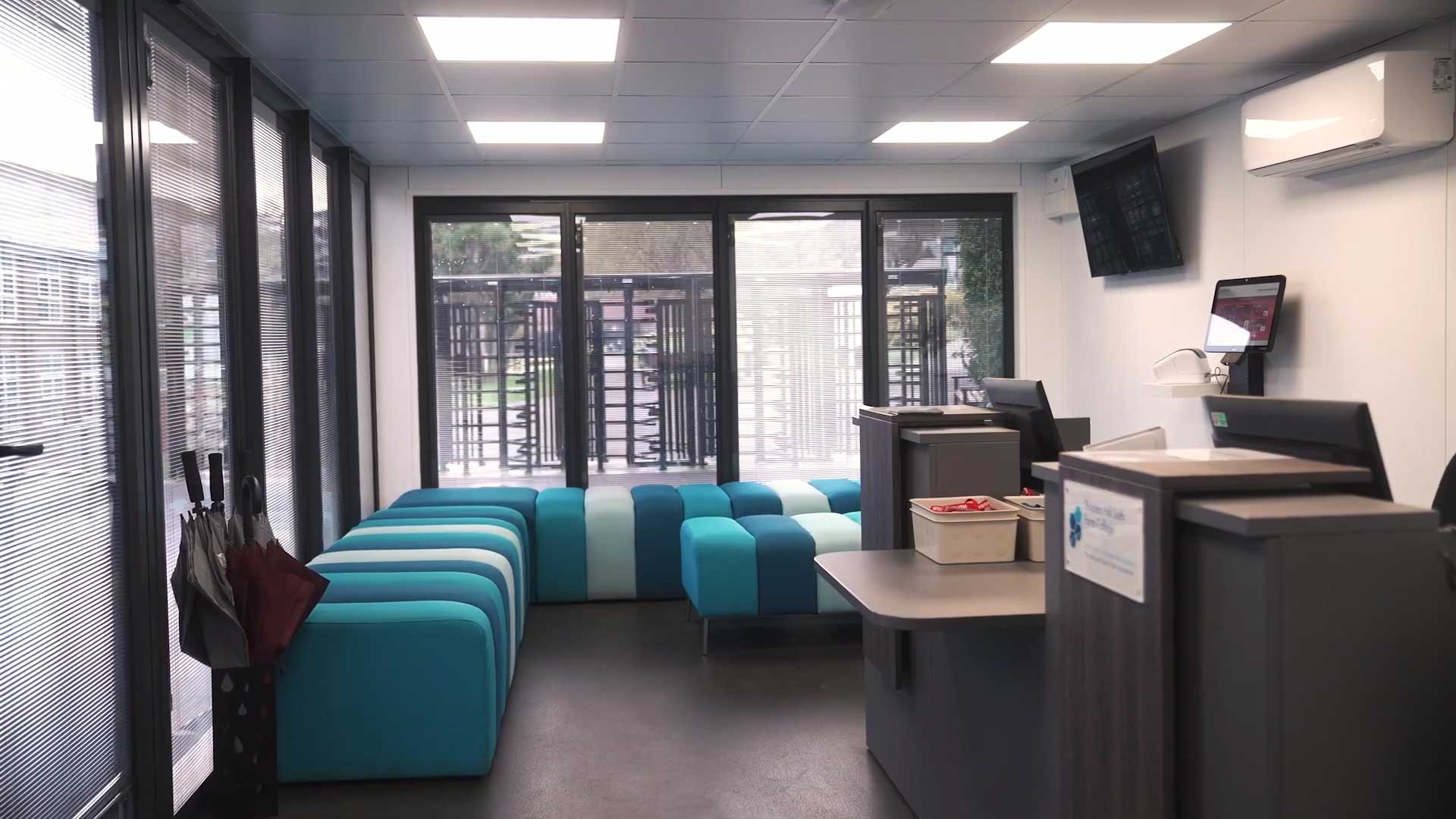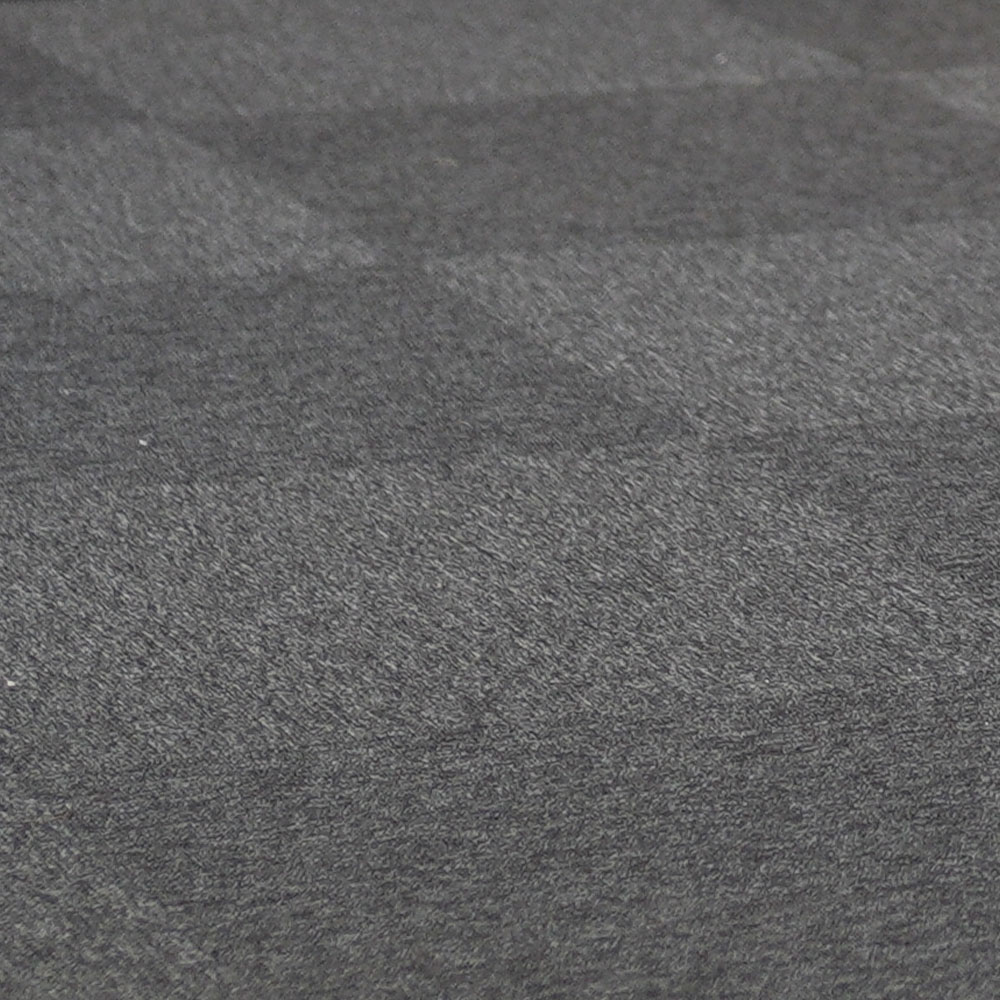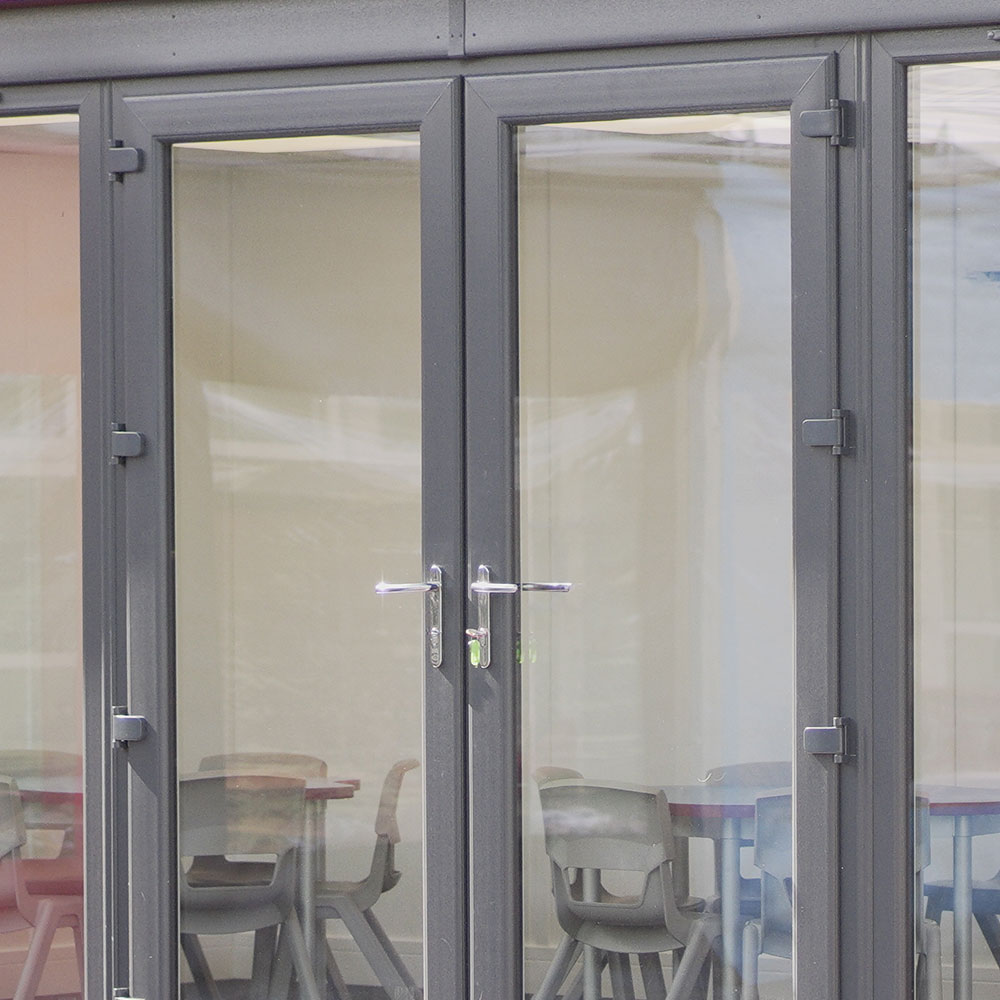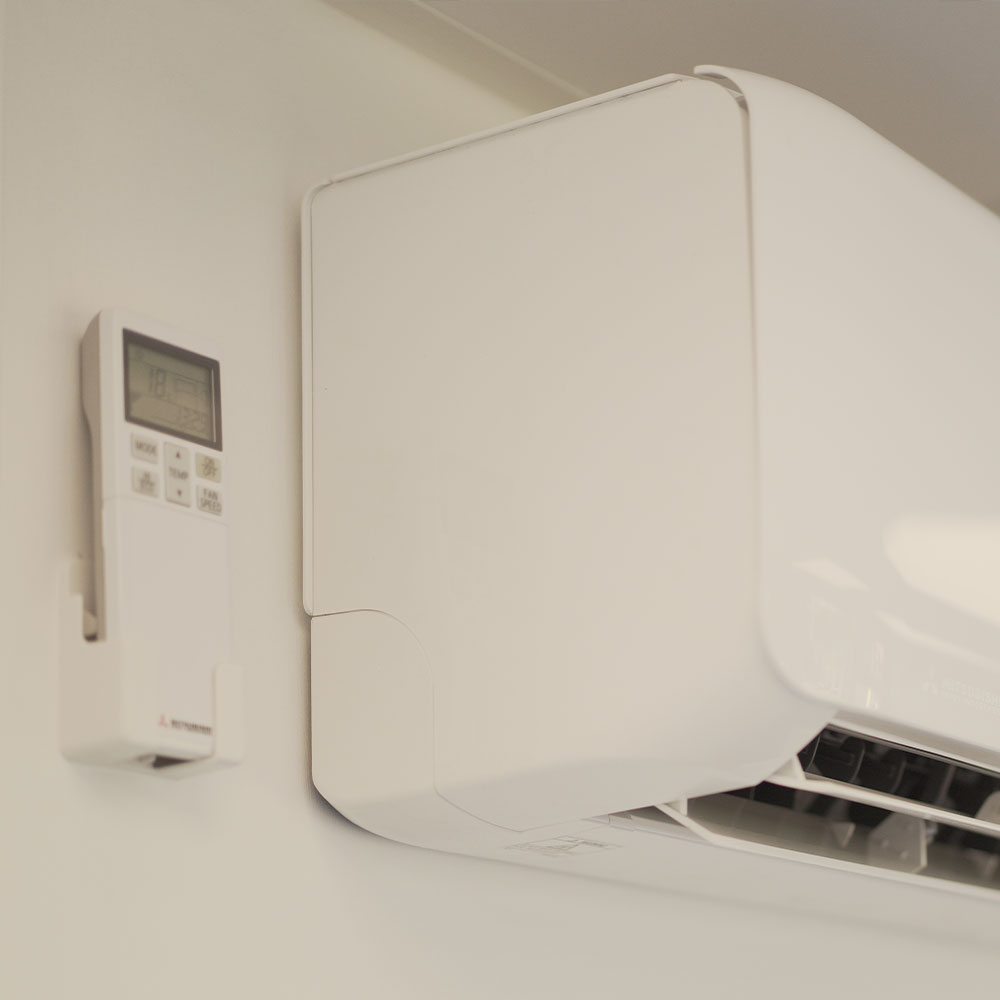SmartPod Interior Options
SmartPod’s manufacturing process gives customers unrivalled freedom to personalise every square inch. Whether you need a single-bay kiosk or a multi-room complex, the internal specification is built from a generous menu of finishes, fixtures and technology that slot together without messy site work. When you order a SmartPod you are not simply buying a box, you are commissioning a blank canvas that can be furnished, finished and fine-tuned to match the way you teach, trade, train or work. Every panel, power point and pane of glass is produced in-house and then configured around your brief, so education, retail, leisure, business and welfare users all receive purpose-built interiors rather than adapted afterthoughts.

Core Interior Elements: the Building Blocks

Walls
Choose smooth MDF boards ready for paint, wallpaper or graphics, or switch to hygienic wall linings that create a seamless, wipe-clean surface for food, medical or animal-care rooms—SmartPod manufactures each option in-house for consistent quality.

Flooring
Carpet tiles provide warmth and acoustic comfort, while luxury vinyl tile (LVT) offers a water-resistant, scratch-proof surface ideal for kitchens or high-traffic retail areas; SmartPod cuts and fits both in the factory to guarantee a perfect edge.

Glazing & Trims
Full-height picture windows, discreet clerestories or privacy slots can all be supplied in bespoke RAL colours, and SmartPod factory-installs matching aluminium trims and double-glazed units that boost thermal performance whilst delivering a cohesive finish inside and out.

Ceilings & Lighting
A grid ceiling hides HVAC runs and calms acoustics in classrooms or offices, while track lighting lets retailers spotlight fresh collections; SmartPod pre-wires LED fittings and the consumer unit so everything powers up the moment you connect.

Climate Control
High-performance insulation is baked into every structural panel, but designers can add air-conditioning, boosted ventilation or infrared heaters where precise temperature or humidity control matters—perfect for server rooms, grooming suites or high-energy fitness studios
SmartPod’s interior-first philosophy turns the usual modular narrative on its head. Instead of beginning with the shell and squeezing functions in afterwards, every project starts with a conversation about how people will actually use the space—reading, retailing, lifting weights, grooming pets, or delivering dignified personal care. From there the specification grows organically. Core ingredients such as pre-finished wall panels, factory-installed floor coverings, double-glazed apertures, discreet service voids, and pre-wired lighting give each pod a robust, future-proof backbone. High-spec insulation and optional air-conditioning then lock in year-round comfort and energy efficiency.
Around that backbone the sector-specific layers take shape. In the education range, silence-soft carpets, low-glare LEDs and writable walls encourage inquiry and collaboration, while built-in bookcases turn a single module into a micro-library. Retail operators pivot the same chassis towards revenue: plumbing for barista sinks, track lighting for product highlights, and branded façades that speak the language of passing footfall. Leisure users exploit SmartPod’s spatial freedom to create reinforced gym floors, full-swing golf simulator bays and boutique overnight suites complete with en-suite bathrooms and blackout blinds—all delivered as plug-and-play modules that earn from day one.
Commercial clients appreciate the ease with which office pods accommodate data cabling, acoustic meeting rooms and kitchenette breakouts, but the same engineering serves more niche enterprises too. Grooming salons, micro-breweries or podcast studios all benefit from hygienic walling, specialist ventilation and carefully mapped electrical runs that would be costly to retrofit on site. Even compliance-heavy settings are covered. Stand-alone washrooms arrive lined with waterproof panels and safety flooring, while Changing Places units extend the footprint to incorporate hoists, adjustable benches and turning circles that exceed current British Standards.
Across these varied applications, three constants remain: the precision of off-site manufacture, the brevity of on-site disruption, and the freedom to refresh finishes or layouts as needs evolve. By treating the interior as the engine rather than the afterthought, SmartPod ensures that every square metre works harder, lasts longer and costs less to maintain. When your organisation is ready to expand, refocus or simply elevate its surroundings, a tailored SmartPod offers a swifter, smarter and thoroughly fit-for-purpose path from concept to first day of use.









